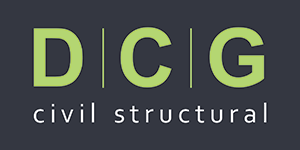West Village Square
Client: West Village Community Partnership, LLC | Architect: Studio E Architects
The central portion of the West Village development of the UC Davis campus, West Village Square, consists of six four-story mixed-use buildings, and a leasing and recreation building. The mixed-use buildings contain approximately 42,500-sf of ground level commercial lease space with three levels of apartments above providing 192 beds for students.

