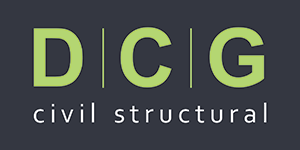High Tech High North County High School
Client: High Tech High School | Architect: Studio E Architects
The 46,000-sf high school building is a two-story CMU and steel structure. The exterior CMU walls act as both the supports for the steel wide flange floor and roof beams and the lateral resisting system. Exposed steel columns and beams are prominent features of the two-story tall common area and main entry which bisects the structure. The “simple” concept of this type of structure produced unique complications due to building features located throughout the project; over 150 connection details were necessary along with specific elevations for all 41 masonry walls to clearly define the structure.

