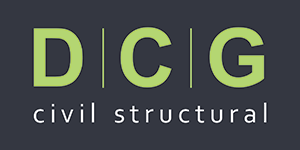Escondido Charter High School Gym
Client: Escondido High School | Architect: Studio E Architects
A 31,000-sf gymnasium and theater structure for Escondido Charter High School in Escondido, California. The project includes two separate 11,000-sf 32-ft tall tilt-up concrete structures matched together with a wood framed single-story structure. The mezzanine floors are open web wood trusses, while the main roof structure is comprised of 80-ft plus exposed glu-lam beams supporting panelized wood framing.

