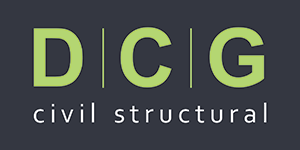Emmanuel Presbyterian Church
Client: Emmanuel Presbyterian Church | Architect: Terrell Design Group
This 4,700-sf remodel and addition to the existing church required an integration of the new addition into the remodeled portion of the existing sanctuary and a seamless transition to the floor of the existing building. Standard wood framing and large glu-lam beams were used to provide a tall clerestory at the entry that creates an architectural transition between roof and clerestory.

