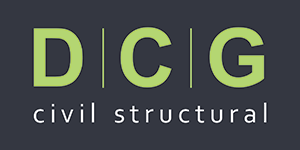Crystal Springs Dental Office
A 3,000-sf dental office with an “L”-shaped plan over a parking garage. The second floor main stairwell leads to a light-filled waiting area with large windows on two sides. Beyond the reception area are six operatories, followed by a lab and other service areas.

