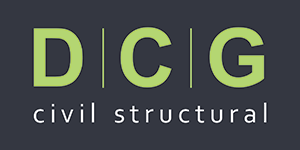Dearborn Street Townhomes Shoring
Client: Low Income Housing Institute | Architect: CB Anderson Architects, PLLC
There were three phases to this project – civil engineering for the site infrastructure, structural engineering for the five three-story townhome buildings, and engineering for the site shoring walls.

